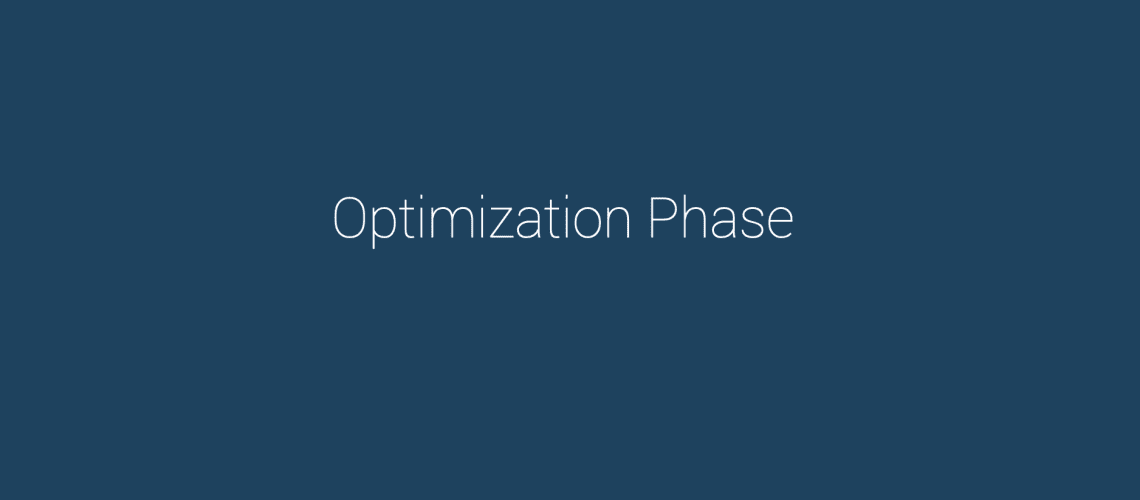Since 1997, IFTI has been delivering state-of-the-arts Professional Solutions, including its flagship solutions Concrete Moisture Testing. With the addition of PROvision 3D imaging solution, IFTI is the first to offer clients a comprehensive professional and scalable approach to manage all their facilities and projects from planning to building to operation.
Phase 4: Optimize
Now that you have successfully utilized IFTI’s PROvision solution to plan out your project, build your space, and are now operating your new facilities the next step in the project is to begin the optimization process. Every newly built, remodeled and renovated project requires proper space optimization with clever interior design, modeling and spacing. We created our 3D PROvision solution in part to allow all space owners and operators to optimize they facilities, to reduce operating costs and increase potential revenue.
Let’s go through the facilities optimization process for an IFTI 3D PROvision project.
- Reorganize visual merchandising teams.
Having these comprehensive virtual assets will give you the tools to rework your merchandising. You can now easily decide how to organize your space, and move around necessary fixtures and inventory based on the high resolution virtual model. Empowering your Visual Merchandising teams with the tools they need to perfectly plan your space is key to save costs and reach the spaces revenue potential.
- Helps with sales and marketing projects.
You will be able to apply these scans and their unique marketing features for your website, social media and even Google Street View account. You can sync your space’s 3D model to Google Street View, enabling it to be shared with anyone across the world. When a potential customer searches online for your business, they will have the option to immerse in a virtual walkthrough using Google Maps or Google Earth.
The same logic goes for advertising your space on your website or social media. You will be able to display high resolution pictures and virtual walkthroughs directly on these platforms, viewable anywhere across the web. Your interactive 3D model will be viewable on desktop computers and mobile devices anywhere. Having successive property scans will also afford you the ability to return to these scans time and time again, to obtain HDR-quality images for use in print and other marketing assets. This allows you to easily develop photo galleries, promotional videos, high definition scale drawings, gifs, etc.
- Organize your space and floor plan.
Similar to reorganizing visual merchandising, you will now be able to rework your facility’s space and floor plan as well. Being able to view your 3D scans will allow you and your team to make thorough decisions about your space and floor plans. Floor plans are obviously essential for any facilities and IFTI’s 3D scans are especially used for just this.
- Decide on new equipment purchases for all your spaces.
Lastly, you will now be able to rework your equipment needs for all your office space/facilities and do so for all your spaces everywhere. This includes everything from computers and furniture, to heavy-duty machinery. Having access to a high-definition virtual model will allow you to make smart decisions on where to allocate these essential physical assets.
A virtual 3D analysis of your facilities ensures the trust you need to advance with future renovations and remodeling. Your 3D blueprints will present the mechanical and structural data needed to arrange proposals that are scoped and scheduled accurately. Rather than relying on incomplete or out of date estimations, 3D imaging scans can assist in ensuring that your renovation/ remodeling will start and end on time, and stay within your assigned budget.

