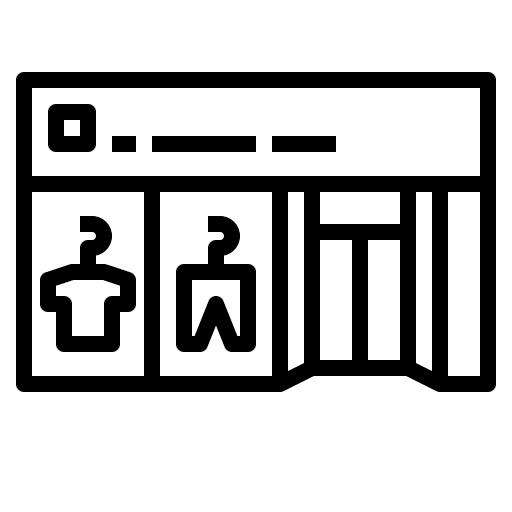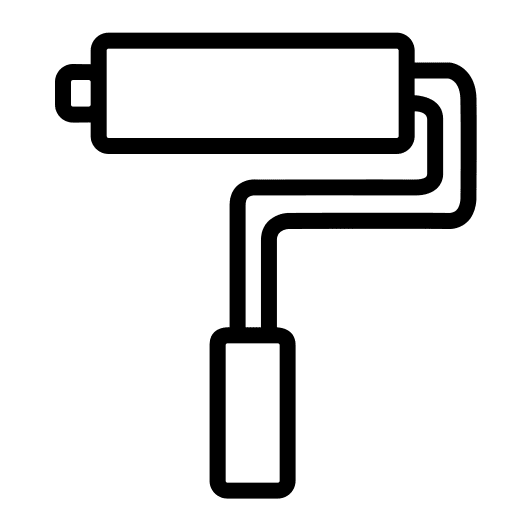Click to call! Ask James Duffy about our nationwide fixedrate pricing!
What we deliver for retail spaces.
Featuring: Bonobos Project - El Segundo, CA
Outsite view of the space from the IFTI PROvision scan
RETAIL
A virtual 3D scan of your retail space (s) gives you all the up to date visual and dimensional information (CAD & Revit files) you need.
Whichever 3D solution is right for you, the benefits remain the same: Faster turnaround times, improved efficiency, and most importantly - direct cost savings.
- Asset Documentation
- Site Maintenance
- Rollouts & Remodels
- Visual Merchandising
- Marketing
We deliver value
across all retail projects

VISUAL MERCHANDISING
With our PROvision solution, you will have access to a 3D scan of all your stores, with all the layout and size information. All through a single, simple to use secure portal.
That way, you’ll be able to accurately update the design, layout and the fixtures of any and all your retail spaces. And monitor the changes you’ve made.
You will be able to leverage the 3D scans of your store for promotional purposes as well.

STORE
REMODELS
Scan captures the “As-Is” environment as well as dimensional spatial planning information you need (CAD or Revit File) to understand your space and budget.
Instead of flat, disorganized pictures and mechanical data you’ll have to parse out later, our scans are simple to use, all accessible through one portal, and contain all the info you need about your space to prepare and execute each remodel.

RETAIL
FACILITIES
Never have to be on-site in order to understand a maintenance issue again.
Having a 3D digital twin of your space will enable you to have a clear understanding of any repair issue to make better decsions.
Leverage asset documentation and create a digital archive right in your space of all equipment, manuals, and specs. Use the virtual walk through to check on site inspections for safety and compliance.
navigate a scan
Bonobos store in california
PROvision at work
We deliver a professional 3D solution to help you efficiently launch, monitor and update all your retail spaces in the US and Canada.
Featuring: L'Occitane Project - Jacksonville, FL
Dollhouse view of the space from the IFTI PROvision scan
"Rather than fly out to a space to inspect it prior to lease negotiations, the client sends IFTI and we scan a space and deliver a 3D walkthrough and CAD plan, which is cheaper & faster. And you create a useful visual asset for the teams that will operate that space!"
–James Duffy, IFTI PROvision
