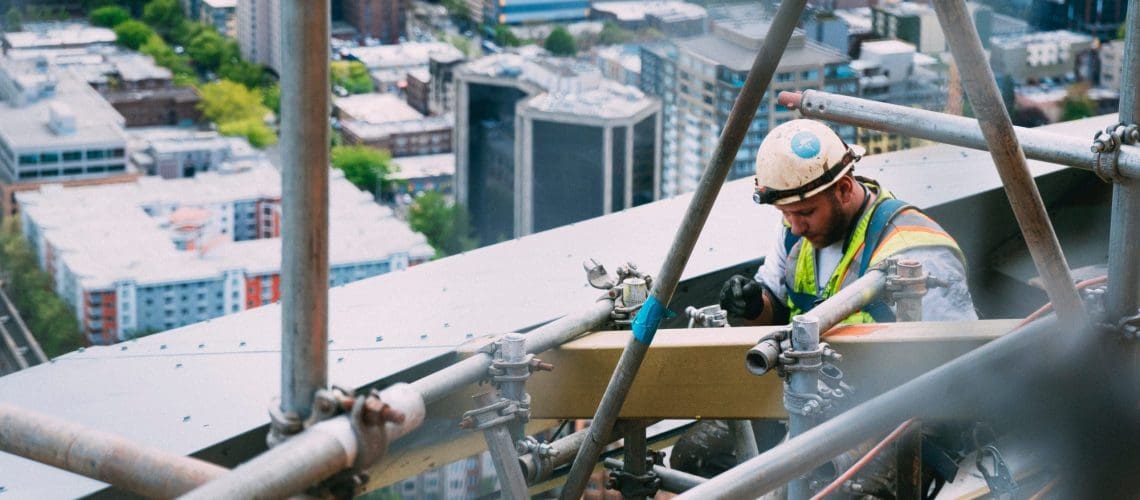Construction is a field where many potential issues can easily fall by the wayside and lead to scheduling delays, cancelled projects, construction mishaps, facility damages, budgets exploding out of control, and more. Every renovation, remodel, or newly built construction project needs to be monitored with proper precautions and accurate feedback & data documentation. IFTI’s PROvision 3D imaging solution can monitor every phase of the construction process and help subcontractors and vendors be more thorough as the project is brought to completion. We strive to make our 3D PROvision solution comprehensive and efficient, to best suit our customer’s ongoing construction projects.
Let’s delve in to the multiple ways you can use IFTI PROvision for optimal value with regards to your ongoing construction project.
Safeguard your Space Against Damages
Upon request, an IFTI PROvision field technician will come out to your location and set up the 3D imaging camera on a tripod. The technician will conduct successive scans of your space until the whole area has been scanned. Our scans generate comprehensive blueprints of your space and create a 3D walkthrough. It delivers absolutely crucial information for preventing facilities damages, project redos etc, for example by giving you real life information about the wall construction, plumbing setup, electricity layout before the drywall goes up and the walls are finished. Using a 3-dimensional walkthrough of your space allows you to see details that would usually be impossible to observe and to take precautionary steps. This will save you from many costly headaches.
Reporting on the Status of your Space
Towards the end of the on-site scanning, out IFTI field technician will import all the photo documentation and other necessary data into our platform. A team of professionals will analyze and cross-reference the data to assure keene accuracy, before the final certification. Upon completing a full analysis and certification of the report, our account manager will send you the certified 3D Scans and all other necessary feedback. This ensures that we deliver every single time the best, most accurate 3D scans and walkthrough, and we do it with a single purpose: to give you true, real life and unaltered view of the status of the space and all facilities that will empower you to make the best decisions as you bring the project to completion.
Your virtual walkthroughs can and should be used to organize your:
- Floor plan
- Check on the progress of the foundations setup – dig, setup and concrete pour
- External and internal framing
- Windows and insulation installation
- Plumbing and Electricity layout in-wall
- Drywall installation
- Paint and finish
- Decide on equipment and furniture purchases
These specific components are discussed in detail on our other How-To articles.
Monitoring and Documenting Mechanical Equipment
Keeping track of all your mechanical assets is an important proponent of the construction monitoring process. Our IFTI scans provide you with virtual and physical blueprints of your space. This greatly helps with organizing and documenting your mechanical equipment. All mechanical assets can be included and documented on the scans, including heavy-duty machinery, electrical systems, HVAC systems etc…
As always, the entire IFTI team is available to help you get through your project successfully, from Planning to Completion!

